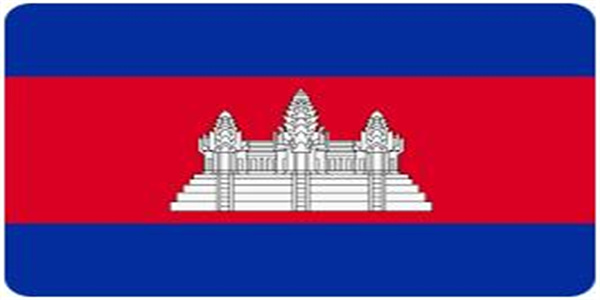

Drainage boards are usually priced by gram weight, that is, the larger the gram weight, the higher the price. The common ones in stock are black and green. The square gram weight of 1000-1200g is in stock. The new white material needs to be customized.
The height of the convex point of the drainage board is usually 1.2mm or 1.4mm. If the above specifications are not available, you can choose other ones and explain them in the remarks later.
The drainage board is made of polystyrene (HIPS) or polyethylene plastic base plate through stamping into a conical protrusion (or hollow cylindrical porous). A layer of filtering geotextile is glued to the top surface of the conical protrusion to prevent soil particles from passing through, thereby avoiding blockage of the drainage channel and making the channel drain smoothly. The traditional drainage method uses bricks and tiles as the filter layer, uses more pebbles or gravel as the water filter layer, and drains the water to the designated location. Now using drainage boards instead of pebble water filter layers to drain water saves time, labor, energy, investment, and reduces the load of buildings.
A good drainage system plays an important role in the construction period of civil engineering and the normal use and life of the structure. HW-type drainage board and porous seepage pipe form an effective drainage system, and cylindrical porous drainage board and geotextile also form a drainage system, thus forming a system with seepage, water storage and drainage functions.
1. Clean up the garbage and cement leveling on the laying site, so that there are no obvious bumps on the site. The outdoor garage roof and roof garden need to have a slope of 2-5‰.
2. Roof greening and outdoor garage roof greening can be used with porous seepage pipes, so that the water discharged from the drainage board can be concentrated to the nearby sewer pipes or nearby city sewers.
3. To prevent water seepage on the basement floor, the floor is raised on the foundation, that is, a layer of drainage board is made before the floor is made, the round protrusion is downward, and blind ditches are left around to prevent groundwater from coming up. The seepage water naturally flows into the surrounding blind ditches through the space of the drainage board, and then flows into the sump through the blind ditch.
4. To prevent water seepage on the inner wall of the basement, a drainage board can be laid on the main wall of the building, with the round protrusion facing the main wall. Build a single wall outside the drainage board or use wire mesh powder cement to protect the drainage board, so that the space of the seepage board outside the wall flows directly downward into the blind ditch and directly to the collection pit.
5. When laying drainage boards in any area, it is necessary to pay attention to: do not let dirt, cement, yellow sand and other garbage enter the front space of the drainage board to ensure that the space of the drainage board is unobstructed.
6. When laying drainage boards, take protective measures as much as possible. When laying drainage boards on the ground or outdoor garage, backfill soil should be done as soon as possible to prevent strong winds from blowing the drainage boards and affecting the laying quality. The basement and inner wall waterproofing should be made into a protective layer as soon as possible to prevent the drainage board from being damaged by people or objects.
7. The backfill soil is clay soil. It is ideal to lay 3-5 cm of yellow sand on the geotextile, which is conducive to the water filtration of the geotextile; if the backfill soil is a nutrient soil or lightweight soil, there is no need to lay another layer of yellow sand. This kind of soil is loose and easy to filter water.
8. When laying the drainage board, you can overlap the sides with 1-2 supporting points, or you can align the two bottom plates and overlap them with geotextile. As long as no soil enters the drainage channel of the drainage board, the drainage can be kept unobstructed.






 " />
" />